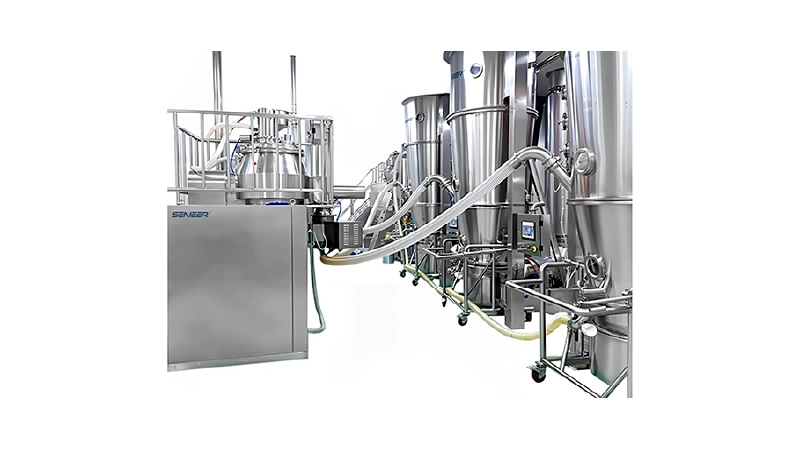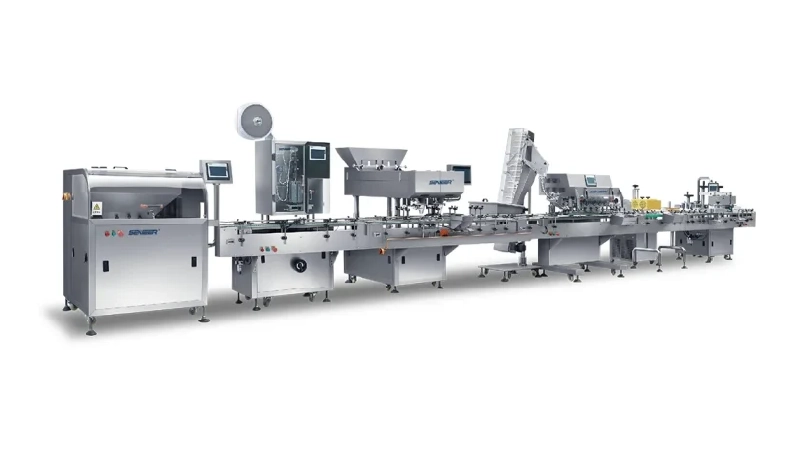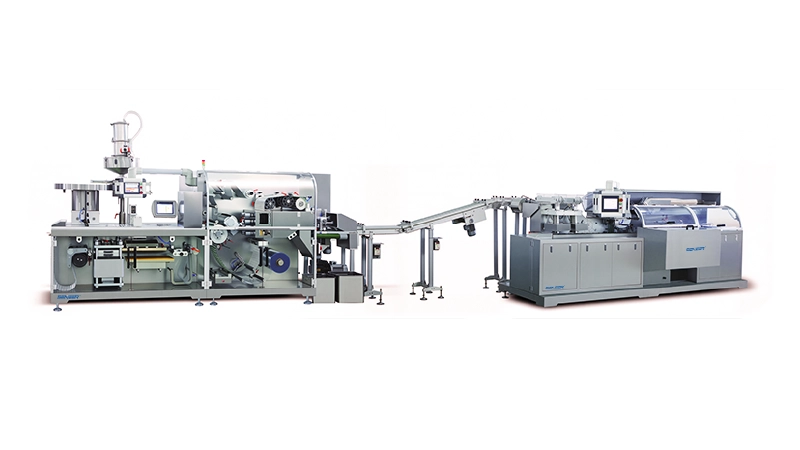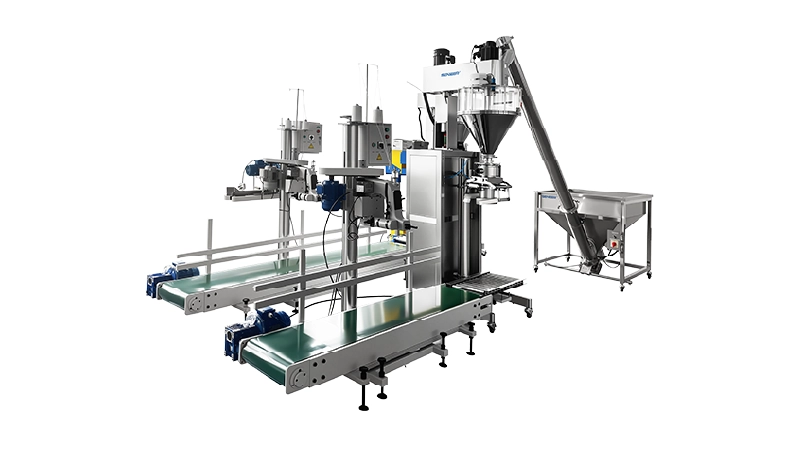Part 1 Introduction
Pharmaceutical workshops, especially API workshops, belong to chemical workshops according to industrial classification and division of engineering fields. In essence, the fundamental task of the pharmaceutical workshop is the same as that of other chemical workshops, which is to complete the transformation process of substances. And the conversion process of this substance, according to chemical engineering terms, is usually called a chemical process. These chemical processes are generally composed of multi-step chemical reactions. The production steps have their own specific process sequence, and the process is complicated or simple. The raw materials for their production are basically acids, alkalis, organic chemical raw materials and organic solvents. Therefore, as the initial raw materials are transformed into pharmaceutical preparations with various use values, it is also necessary to optimize the production environment of the pharmaceutical workshop at the same time, so as to ensure the quality of pharmaceutical preparations.
In the GMP certification of pharmaceutical factories, the optimal treatment plan for the production environment of pharmaceuticals is usually taken as an important indicator to investigate. As we all know, good management of hardware facilities is the basic condition for the implementation of GMP management in pharmaceutical factories, while GMP for pharmaceutical workshops is the basic condition for basic conditions. Various environmental indicators of the special production environment of GMP pharmaceutical workshops, such as air, humidity, dust-free Whether the treatment of problems such as corrosion resistance of walls and floors is scientific is an important factor for whether the workshop and preparation room can achieve the overall effect of GMP. Here are some opinions on the optimization of the production environment of GMP pharmaceutical workshops, and share them with you.
Part 2 The Pharmaceutical Workshop Layout Design Must Comply With GMP Standards
GMP has two types of division indicators for the area layout of pharmaceutical workshops: one area division index is to divide the area layout of pharmaceutical workshops into general production area, control area and clean area. The general production area is a non-clean area, the control area refers to the area with a cleanliness of less than 100,000, and the clean area is an area with a cleanliness of 10,000 or above one million. The degree to which the quality of a drug product is affected by the manufacturing process is determined. The production process section that has a direct impact on drug quality has high cleanliness requirements and should be determined as a clean area; while the production process section that indirectly affects drug quality has low cleanliness requirements should be determined as a general production area. Therefore, this index can be called the cleanliness classification index.
Another indicator requires that the division of pharmaceutical workshop areas should strictly separate the flow of people from the logistics, that is, there must be clear channels for people and logistics. This indicator can be called the channel division indicator.
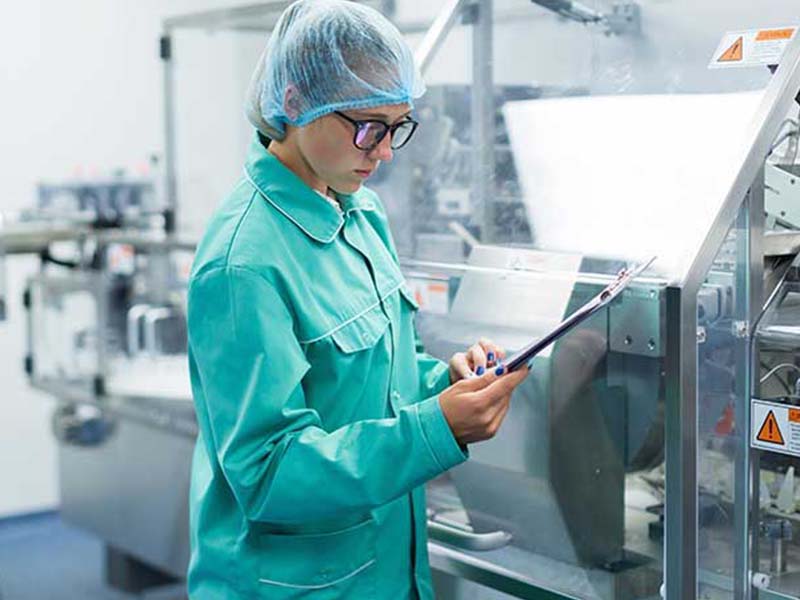
The layout design of the pharmaceutical workshop should meet the requirements of the above two area division indicators at the same time. In order to match the three areas determined by the cleanliness division index, the layout of the pharmaceutical workshop is divided into the human flow channel, logistics channel and process corridor. In addition, when people and things in the unclean area enter the control area or clean area, dust removal treatment should be done for people and things, so as to improve the cleanliness level of people and things, that is, things should be removed from the outer packaging (belonging to dust removal treatment); Change shoes and clothes (also can be seen as dust removal treatment). Due to the different methods of improving the cleanliness level of people and objects, it is necessary to separate the flow of people from the flow of goods. Purified people and things can be “combined into one” in the process corridor when they reach the same cleanliness as the control area or clean area. When designing the floor plan of the pharmaceutical workshop, the designer should fully reflect its strict area division ideas and effective cleaning measures design ideas technically. The author believes that when designing the layout of a pharmaceutical workshop with a small scale and many positions, it is first necessary to determine the flow of people and logistics channels. Because once the road is connected, everything is connected, the passages are arranged reasonably, and the regional layout is orderly. Secondly, it is supplemented by strict cleaning measures and regional transition facilities to effectively improve the cleanliness level of people and objects. In short, the pharmaceutical workshop must achieve an optimized and reasonable workshop layout design in order to ensure the overall effect of GMP in drug production.
Part 3 Air Purification In Pharmaceutical Workshops Must Comply With GMP Standards
The cleanliness of the air in the pharmaceutical workshop can be achieved by two measures to meet the GMP standard.
One is to reasonably determine the air intake and exhaust layout scheme in the design, so as to effectively control the pressure difference and return air of the pharmaceutical workshop. To achieve and maintain a clean air environment in the pharmaceutical workshop, the designer must design corresponding measures to ensure a clean dynamic air flow in the workshop, and adjust the indoor pressure by adjusting the air intake and exhaust air volume. When designers design the air intake and exhaust layout of pharmaceutical workshops, there are three exhaust air schemes to consider: one is that the air from the workshop is exhausted to the corridor and the air is returned in a centralized manner in the corridor. The disadvantage of this exhaust air scheme is that the corridor is prone to cross-contamination ; Second, the workshop and corridors are designed with their own return air systems, but the pressure difference in the workshop is greater than that of the corridors. This scheme still cannot avoid cross-contamination in the corridors. The difference is smaller than that of the corridor, which is a technical solution worth promoting, because this solution realizes the in-situ return air exhaustion of dust in the workshop, and effectively avoids cross-contamination in the corridor.
The second is to design an effective dust removal system. Designers should not only control the pressure difference and return air in the pharmaceutical workshop from a macro perspective, but also design an effective dust removal system for local dust-generating equipment, that is, design enclosures in front of local dust-generating equipment, and use dust hoods to centralize the treatment Dusty air. Designers should take this into consideration when designing the air purification scheme of the solid pharmaceutical workshop, because the airflow in the clean area of the solid pharmaceutical workshop is turbulent, and the dust can spread to any place.
In terms of the way to deal with the air after dust removal, the designer can consider the following four options:
(1) The air after dust removal is filtered by the filter and then sent back to the room, and returned to a place far away from the dust source.
When the dust removal equipment stops working, the dust removal system can also stop working. The advantage is that the system is flexible and the energy saving effect is remarkable; the disadvantage is that the cost of the fan is high and the operation and maintenance are complicated. This method is suitable for systems with large dust production.
(2) The air after dust removal is directly discharged to the outside without recycling.
The dust removal equipment and the dust outlet equipment stop working at the same time. At this time, the return air outlet can be adjusted to increase the return air volume to ensure that the room is in a normal pressure state. The advantage is that the system is simple; the disadvantage is that it does not save energy. This method is suitable for equipment with small dust production.
(3) The air after dust removal is exhausted outside by the centralized exhaust system, and the dust is directly collected by the dust suction hood and the pipe between the dust production point and the louver tuyere.
The advantage is that it can avoid the fluctuation of air volume and indoor pressure value caused by the dust accumulation of the dust removal unit, so that the system can maintain a stable air volume balance; the disadvantage is that it does not save energy and requires a large fresh air volume.
(4) The air after dedusting is discharged to the outside by the centralized exhaust system, and the heat generated by the exhaust is recovered by the rotary heat exchanger.
The advantage is that it is very energy-saving, and the energy recovery rate is as high as 70%-90%. The disadvantage is that the initial investment of the system is large, it occupies a lot of building area and space, and the pressure loss is also large, so cross-contamination cannot be completely avoided.
Part 4 The Corrosion Resistance Of Components And Equipment In Pharmaceutical Workshops Must Comply With GMP Standards
Chemical raw materials such as various acids, alkalis and other corrosive media are used in the production of synthetic drugs, and corrosion is another prominent problem. Corrosion in pharmaceutical workshops includes corrosion of plant components and equipment corrosion.
Therefore, it is not only necessary to choose equipment materials with corrosion resistance characteristics to avoid equipment corrosion; various components (foundation, wall, column, floor) and their surfaces of the pharmaceutical plant must also have strong corrosion resistance. If ordinary cement concrete is used, some components in the cement and the corrosive medium (especially the liquid medium) are prone to chemical reactions and disintegration under certain conditions, losing the original mechanical strength, destroying the building components, and endangering the integrity of the building. Safety.
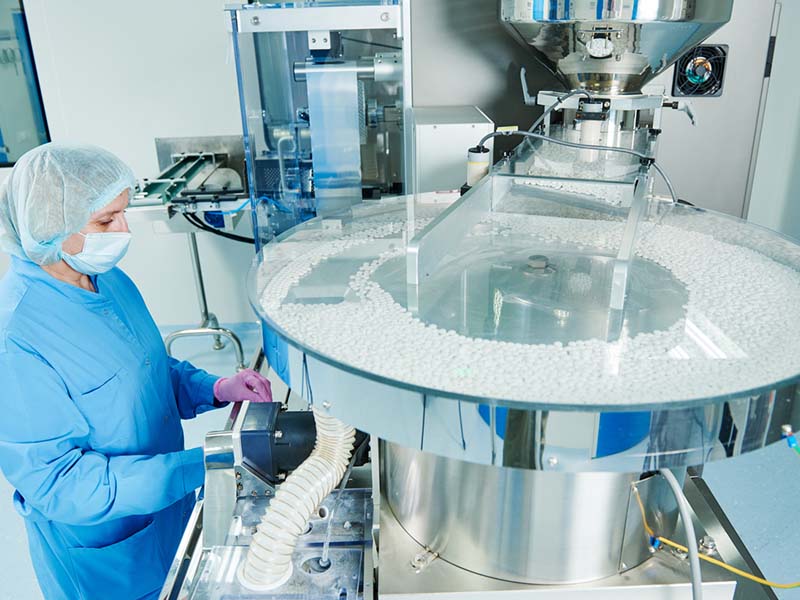
As a pharmaceutical workshop of an industrial plant, whether it is a single-story plant, or a multi-storey or mixed-floor plant, the components that are susceptible to medium corrosion generally include external walls, wind-resistant columns, ground and other enclosure components, as well as load-bearing foundations and foundation beams. member. For the above-mentioned factory building components that are often exposed to corrosive media, the corrosion resistance can be enhanced from the following aspects: the independent column foundation (or cup-shaped foundation) is poured with anti-corrosion concrete, and the surface of the strip brick foundation is painted with asphalt acid-resistant paint; Can be poured with anti-corrosion concrete. In recent years, some properties of polymer materials have been used at home and abroad, or corrosion-resistant polymeric concrete has been used to cast resin integral seamless floors. The anti-corrosion factor in this material has stable corrosion resistance and should be vigorously developed and promoted. A new anti-corrosion technology for buildings.
Not only the main structural components should be treated with environmental protection technology, but also the technical problems of corrosion resistance should be properly dealt with in the decoration of the floor and wall of the pharmaceutical factory building exposed to highly corrosive media. The following recommends a decoration construction process design for the interior floor of a pharmaceutical factory building.
4.1 Indoor Ground
Plain soil tamping and slope finding → C15 concrete cushion (120mm) → 1:2 cement mortar leveling (20mm) → epoxy glass fiber reinforced plastic (second base and second cloth) isolation layer → 5mm epoxy cement bonding layer (if there is a glass fiber reinforced plastic isolation layer on the base When it is used, it is advisable to brush the same rubber material as the lining resin, and then lay the blocks) → 30mm acid-resistant brick surface (2-3mm epoxy mortar squeeze joints).
4.2 Indoor Floor And Equipment Foundation Plane
25mm fine stone concrete leveling layer → epoxy glass fiber reinforced plastic (second base and second cloth) isolation layer → 5mm epoxy cement bonding layer (when there is a glass fiber reinforced plastic isolation layer on the base layer, it is advisable to brush the same rubber as the lining resin once, and then carry out Block paving) [3] → 30mm acid-resistant brick surface (2 ~ 3mm epoxy mortar extrusion joints).
If the technical problem of corrosion resistance needs to be considered in the decoration of the interior wall of the preparation workshop, the following technical measures can be considered: use HS-923 water-soluble epoxy resin as the bottom layer, and RC-5 anti-cracking anti-corrosion paint as the surface layer. The construction process is as follows: surface treatment → first coating of water-soluble epoxy resin → second coating of water-soluble epoxy resin → coating of RC-5 anti-crack and anti-corrosion coating.
Part 5 Focuses On The Overall Environmental Protection Effect Of Pharmaceutical Workshop Design
The core idea of GMP is to emphasize that the quality of medicines depends on the production process of medicines, and any link will affect the quality of medicines. Therefore, the design of optimizing the production environment of pharmaceutical workshops must adhere to the system theory point of view, and should pay attention to the optimal combination of multiple factors such as layout, air purification, corrosion resistance, plant equipment, and personnel quality, in order to achieve the best overall effect.






