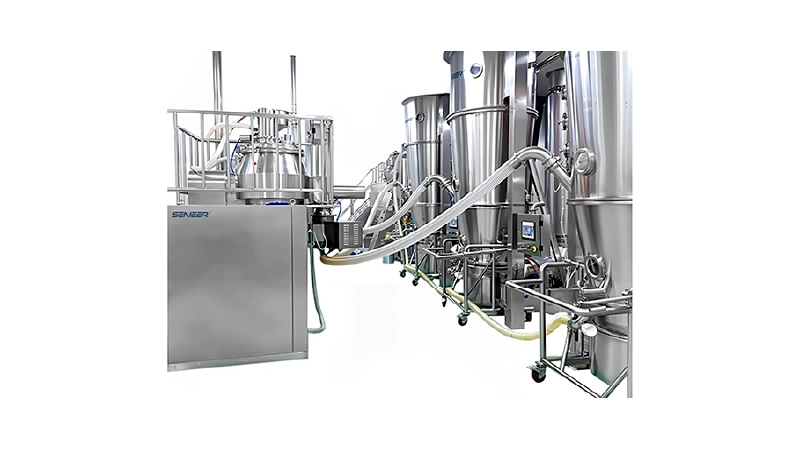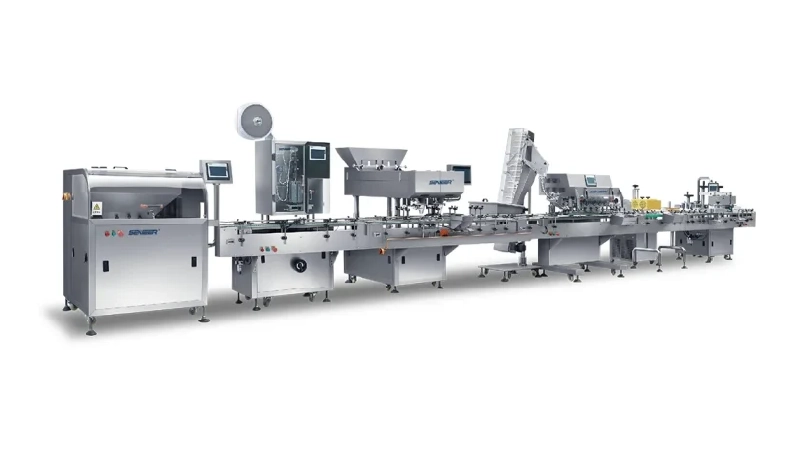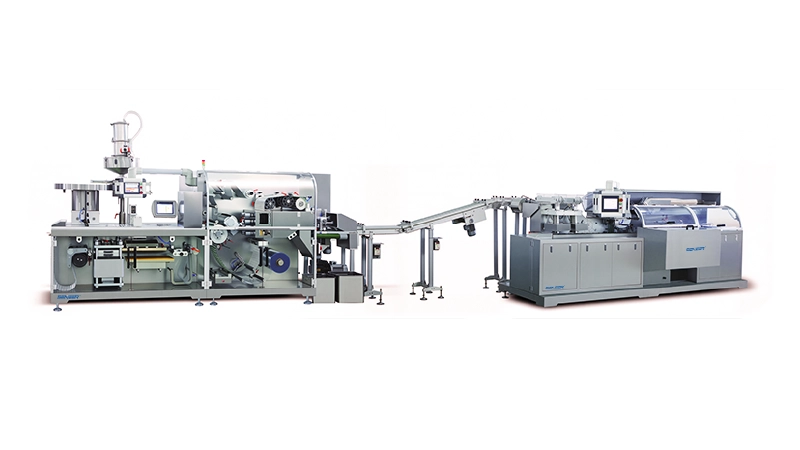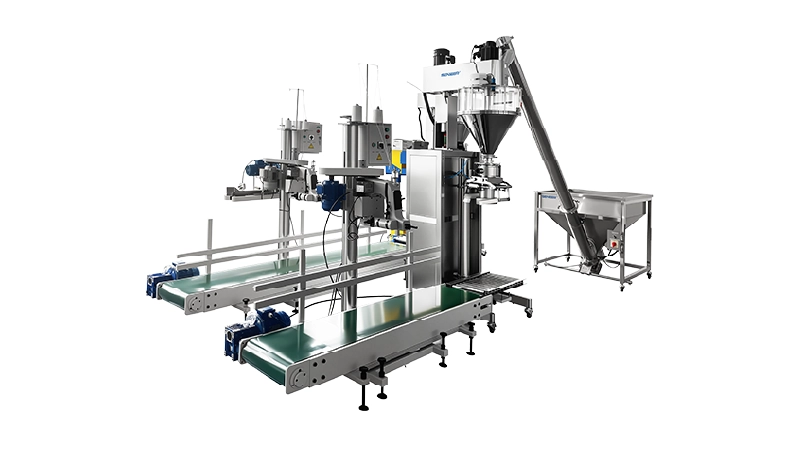With the rapid development of economy and society, the current demand for medical services is increasing, especially the demand for medicines is increasing year by year. In this context, while the pharmaceutical industry is ushering in new development opportunities, it also puts forward new requirements for the production work of pharmaceutical factories. As a very important part of the pharmaceutical factory, the architectural decoration construction work of the purification workshop has also received great attention. Therefore, construction companies need to clearly formulate effective construction management work on the basis of determining the main points of actual decoration construction, and adopt various means to ensure that the construction meets the requirements of GMP for pharmaceutical production and the cleanliness of pharmaceutical production by combining with the actual construction situation. To provide strong support for the pharmaceutical industry to achieve high-quality development.
The pharmaceutical industry has relatively strict requirements for purification workshops. It not only requires the completed workshops to meet the industry’s requirements for workshop cleanliness, but also to ensure that it can provide support for daily workshop cleaning and other work in combination with actual process conditions. Therefore, the decoration construction of the clean workshop of the pharmaceutical factory must not only follow the requirements of the building code, but also carry out the construction of the factory roof waterproofing project, external wall structure, external windows and doors, and fully consider the materials and construction techniques used in the construction. And other normative requirements, so as to build a purification workshop that meets the standards of the pharmaceutical industry.
Part 1 Construction Requirements For Building Decoration Of Purification Workshop Of Pharmaceutical Factory
Aiming at the actual requirements for architectural decoration and construction of purification workshops in pharmaceutical factories, it mainly includes the following three aspects.
①Architectural decoration. It mainly proposes specifications for the inner surfaces of walls, ceilings and floors in the clean area, requiring smoothness, tight joints, no cracks, and no particles falling off, etc., and it is necessary to avoid dust accumulation in future use, so as to facilitate cleaning.
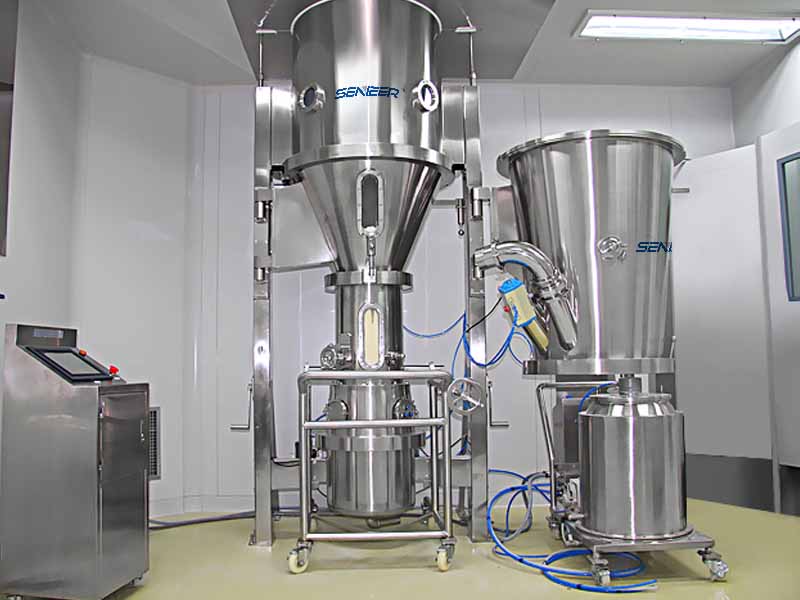
②Architectural design. Since the structure of the clean workshop in the pharmaceutical industry has a certain degree of durability, the decoration engineering also needs to adapt to the level of equipment and structure. To put it simply, it is to ensure that the decoration project is consistent with the service life of the entire workshop in actual construction, and must meet certain requirements in terms of fire protection, temperature deformation, uneven subsidence and other performance.
③Construction control. Cement-based ground structures are generally required in purification workshops. In actual construction, the base surface should be hard, flat, dense, and dry, and there should be no problems such as sanding, pitting, cracks, and wrinkles.
Part 2 Significance Of Architectural Decoration And Construction Management Of Purification Workshops In Pharmaceutical Factories
For the decoration project of the purification workshop of the pharmaceutical factory, the implementation of effective project management is of great significance to ensure the quality of the construction, which is specifically reflected in the following aspects.
①In the new social situation, people put forward requirements for construction projects such as green, environmental protection, energy saving, intelligence, etc., plus the characteristics of architectural decoration: relatively many types and forms, and great differences in styles , The selection of materials and processes is also diverse. While the construction is convenient and diverse, it also puts forward higher requirements for the construction. For the decoration and decoration of the purification workshop, the main structure of the building must be considered as a fundamental consideration, which will lead to the main structure of the building being affected by various factors such as space, which will bring certain difficulties to the construction. In this case, it is necessary to provide a certain guarantee for the quality and duration of the construction through efficient construction management and orderly construction process, so as to meet the decoration requirements of the purification workshop and ensure the normal operation of subsequent drugs. Production provides the necessary support.
②If there are quality problems in the early decoration construction, it will cause endless problems in the subsequent use process, and continuous and timely rectification or remediation is required. In this process, it will not only cause a serious waste of resources, but also cause considerable economic losses to the pharmaceutical factory due to reasons such as failure to produce normally, which will have a great impact on the development of the pharmaceutical factory. Therefore, if effective management is carried out during construction, the construction quality of each link can be effectively controlled, and leaks and gaps can be checked and filled in time to ensure the quality of the workshop after delivery, thereby providing a strong guarantee for the improvement of the overall economic benefits of the pharmaceutical factory.
Part 3 Architectural Decoration Construction And Management Of Purification Workshop Of Pharmaceutical Factory
3.1 Floor Construction And Management
3.1.1 Crack Control
If the compactness of the earthwork backfill on the floor of the pharmaceutical factory building cannot meet the design requirements, or if the crack resistance design strength of the concrete floor does not meet the requirements, and factors such as uneven settlement, the floor will crack. Therefore, in order to effectively control the emergence of this problem, we need to do a good job in construction and management from the following aspects.
(1) Control The Compactness Of Earthwork Backfill
In actual construction, the design drawings and relevant specifications generally clearly state the requirements for the compaction coefficient of backfill soil and the thickness of layered compaction. Generally, the compaction coefficient is not less than 0.94, and the thickness needs to be maintained at 300mm. Generally speaking, the purification plant generally adopts a column network engineering system with a relatively large span, and there are many pipelines such as ground ring beams, processes, and water supply and drainage. Therefore, in construction, in addition to strictly following the technical requirements and construction specifications to carry out layered backfilling work, it is also necessary to combine small compaction equipment or manual compaction around the ring beams under the floor and in the area of pre-buried pipelines on the floor. The area implements secondary compaction operation. At the same time, in the process of testing the earthwork compaction coefficient, supervisors need to pay attention to the implementation of on-site witness sampling throughout the process to ensure that the actual construction conditions comply with the corresponding design standards and specifications. Before the start of backfilling construction, the construction personnel need to confirm the various buried pipelines in advance, and carry out the backfilling work after the pipeline construction is completed, so as to avoid the impact of secondary excavation on stability. In the actual construction of some qualified enterprises, they can choose to set the floor on the structural floor or use an underground interlayer. This will not only facilitate the maintenance of the pipeline in the later stage, but also minimize the adverse effects caused by the insufficient compactness of the earthwork backfill. .
(2) Concrete Reinforcement And Equipment Foundation Setting
Pharmaceutical workshops generally have relatively large spans, and there are a large number of various process equipment and public equipment, such as purification air-conditioning equipment and air compressor units. Therefore, in actual construction, construction personnel need to focus on the consideration of the reinforcement of the floor to ensure that the crack resistance requirements can be effectively met. In general, designers can refer to the requirements in the “Code for Construction and Acceptance of Clean Rooms” (GB5059-2010) and choose two-way steel bars with a diameter of 8mm; and other measures to improve the strength of local areas; for heavy equipment, designers not only need to consider the weight of the equipment, but also need to understand the impact of vibration on the floor load during operation. Therefore, large-scale equipment needs to carry out concrete foundation design work independently and disconnect it from the floor reinforcement. This can not only meet the bearing capacity requirements, but also avoid the impact of equipment vibration on the surrounding ground.
(3) Treatment Of Expansion Joints And Cracks
For large-area concrete floors, it is necessary to consider the subsequent concrete pouring and concrete expansion joint requirements, prepare corresponding technical plans according to the requirements, and focus on the vibration during the pouring process, maintenance after completion, expansion joint cutting, etc. aspect. At the same time, for the equipment that needs to be installed on the floor in the factory building, its brackets are fixed on the floor to avoid cracking of the floor. For secondary openings with a diameter greater than 1m, corresponding strengthening measures need to be taken around the opening of the floor to ensure that the bearing capacity of the floor around the opening remains unchanged. For example, steel I-beams can be set up to effectively connect with surrounding concrete beams. In addition, for the floor that has cracked, the construction personnel need to clarify the cause of this situation. If it is found to be a structural reason, such as uneven settlement, too much load, etc., the structure needs to be strengthened first; if it is Construction reasons, including expansion joints after concrete hardening, etc., need to be repaired before implementing the next link of construction.
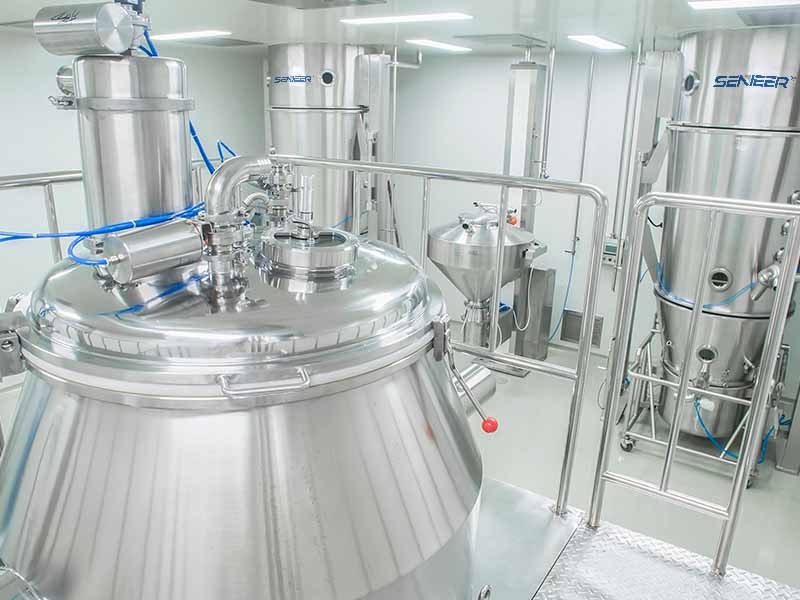
3.1.2 Flatness Control
“Code for Construction Quality Acceptance of Building Ground Engineering” (GB50209-2010) stipulates that the deviation of ground flatness needs to be controlled within 5mm, which is already a relatively high standard for purification workshops, but for floors, such as PVC floors, 5mm There are still some deficiencies in the deviation. This is mainly due to the current conventional practice of PVC floors—adding 2mm of PVC floor to the 2-3mm leveling foundation, even if the concrete meets the deviation requirements, there will be unevenness. Therefore, construction personnel need to take corresponding measures to control the flatness: first, before pouring concrete, the accuracy of the elevation can be ensured by adding the method of setting elevation control points; second, local leveling can be carried out before the overall construction, so that Effectively prevent the occurrence of floor hollowing.
3.2 Construction And Management Of Doors, Windows And Walls
3.2.1 Envelope Structure Doors, Windows And Walls
There are a lot of manual operations in the actual construction process, so the quality of masonry structures will be limited by human factors to a certain extent. In response to this situation, we must clarify the A-level requirements of the acceptance criteria in the “Code for Clean Room Construction and Acceptance” (GB50591-2010), and strictly implement them in the following aspects. First of all, in actual construction, construction personnel need to control the mortar mixing ratio, mixing method and on-site management system to ensure the actual strength of the masonry and minimize cracking and water seepage in the wall. Secondly, the water seepage points of the walls and windows need to be repaired in time to ensure that it is completed before the installation of the purified color steel plate, to ensure that the base layer of the purified plate is kept in a dry state, and to avoid mildew on the wall due to humidity, which will affect the purified environment. Finally, the maintenance mezzanine needs to be equipped with natural ventilation devices, such as rain-proof louvers, etc.; for equipment rooms such as air-conditioning rooms or refrigeration rooms, it is necessary to set ventilation and rain-proof louvers on the basis of meeting fire protection requirements to provide for maintenance and heat dissipation. support.
3.2.2 Selection Of Inner Ceiling And Isolation Wall Panels Of Purified Color Steel Plates
Color steel sandwich panels have the characteristics of relatively smooth surface, high mechanical strength, beautiful appearance, heat insulation, sound insulation, anti-static, antibacterial, etc. Therefore, they are widely used in the construction of pharmaceutical industry plants. However, in the current market, there are many types of color steel sandwich panels, and there are great differences in the production process and internal structure. For the construction of the purification workshop of a pharmaceutical factory, it is generally preferred to choose color steel glass magnesium rock wool composite board or color steel glass magnesium paper honeycomb composite board. These two materials not only have certain advantages in cleanliness, decoration and strength, but also can meet the fire resistance requirements of the pharmaceutical workshop not lower than the second grade.
3.2.3 Construction Of Decontamination Area And Non-Decontamination Area Details
At the junction of the purified area and the non-purified area, such as the bathroom, the fire stairs, the wall or the ground of the general changing room area, etc., it is often ignored due to the unclear scope of work, which not only affects the aesthetic effect to a certain extent, but also makes It becomes a blind spot area for purification. Therefore, before construction, construction personnel need to clarify the construction scope and methods of the intersection area, and try to avoid omissions.
3.3 Roof Construction And Management
The construction and management of the roof mainly include the following contents.
① Since the construction of the purification plant is a systematic project, in addition to conventional water and electricity, it also involves HVAC purification, structure, pipeline, equipment and other specialties. Therefore, construction personnel need to carry out construction in a certain order. For example, before waterproofing construction, it is necessary to ensure that the reserved holes for different professions have been completed, and it is not possible to repair the holes after construction, so as to avoid the situation of roof seepage;
② For the situation where cooling towers, fans and other equipment need to be placed on the roof, the construction personnel need to confirm that the foundation work has been completed on the structural slab before the construction of the waterproof layer. In addition, hot and cold water pipes, air pipes, etc. need to be insulated according to the requirements to prevent water leakage in the workshop caused by condensation on the surface.
③Before connecting the roof and floor pipes, it is necessary to do related work such as pipe flooding and sealing to avoid serious flooding.
④Construction needs to choose a suitable method to do a good job of sealing the roof pipes. Masonry and galvanized iron hoops are better sealing methods, which can obtain better waterproof effect and strong airtightness.
3.4 Other Construction And Management
In addition to the key points and management content of decoration construction in each link mentioned above, the following content should also be paid attention to:
① During the construction process, it is necessary to strictly implement the work system of hand cleaning, and truly implement the requirements of “clearing the site after completion” in actual work, to ensure that the construction meets the normative requirements for civilized construction and safe construction, and to timely remove the pollutants involved in the construction process. Remove non-toxic materials outside the workshop to ensure that they will not adversely affect the workshop environment. For example, if the wood is left in the workshop for a long time, it is easy to cause pests and affect the environmental quality of the purification workshop.
② For the purification project, it is the ultimate goal of the entire construction and construction management that the decoration construction reaches the purification level required by the construction design. Therefore, after the construction is completed, the construction personnel need to thoroughly clean and disinfect the purification pipelines and maintenance structures in time, and take samples before use, and analyze and judge the data that does not meet the standards. If it is determined to be an environmental problem, then It is necessary to implement secondary or multiple cleaning and disinfection work; ensure that the pharmaceutical workshop meets the purification requirements stipulated by GMP.
③ In order to realize the effective management of different purification areas of the workshop, the construction personnel need to do a good job in corresponding management work and effectively distinguish different purification areas. For example, construction personnel may consider using epoxy or PVC floors of different colors to reasonably distinguish the ground, so as to provide necessary support for the cleaning and management of subsequent workshops.
④Due to the different production requirements of pharmaceutical varieties, even the same pharmaceutical factory may have purification workshops with different requirements. Therefore, there are certain differences in the purification requirements of each workshop. But no matter what kind of workshop, if you want to achieve the corresponding purification effect, you should first consider the air conditioning purification system to achieve it, and the architectural decoration only plays a relatively basic role. Therefore, in the actual construction management, the relevant management personnel must ensure that the construction meets the design requirements and at the same time cooperate with other purification systems such as air-conditioning and HVAC systems to meet the decoration requirements of the purification system and provide a basis for effectively meeting the purification standards support.
Part 4 Conclusion
The purification workshop is a very important part of the entire pharmaceutical factory. The production process of different drugs also has different requirements for the purification level, and the construction quality of the building decoration has a great influence on the purification effect. Therefore, in order to ensure the best purification effect of the purification workshop, we need to clarify the construction requirements and management measures from the three aspects of the floor, doors, windows, walls, and roofs, so as to ensure that the workshop interior decoration construction quality can be continuously improved to make the workshop Meet the various quality requirements of the purification workshop of the pharmaceutical factory, and avoid the contamination of the drug during the production process to the greatest extent. This not only facilitates the subsequent cleaning and maintenance work, but also ensures that pharmaceutical production is compliant and orderly, and promotes the sustainable development of the pharmaceutical industry.






