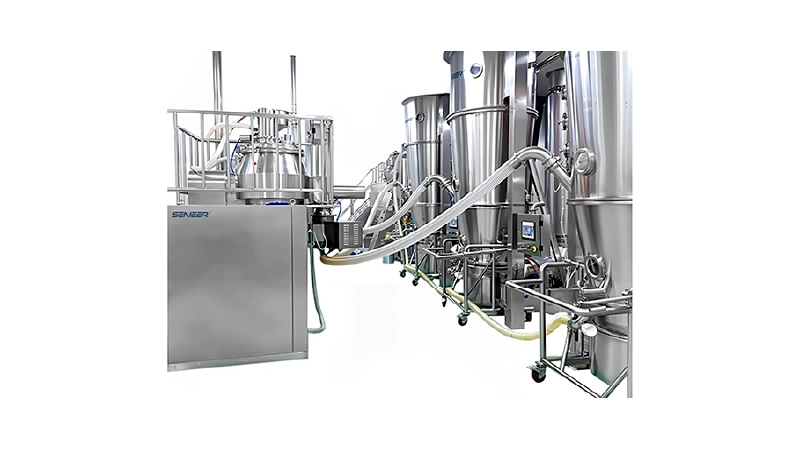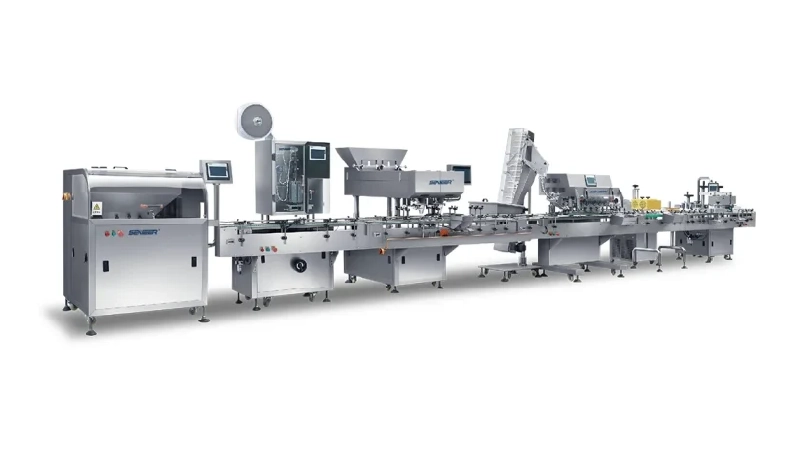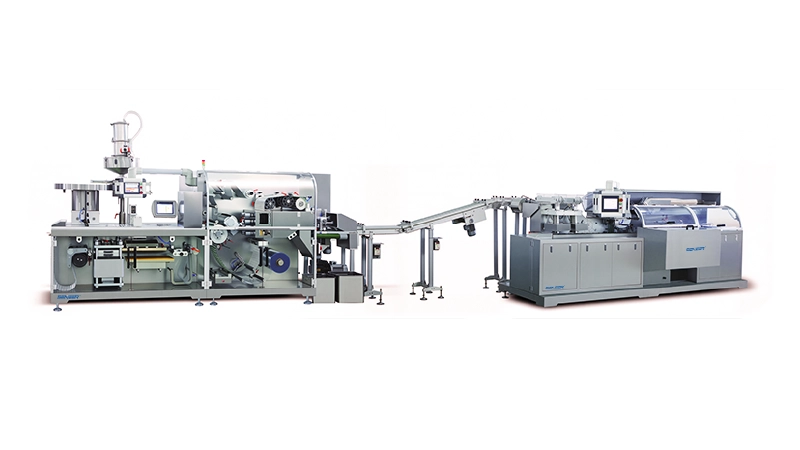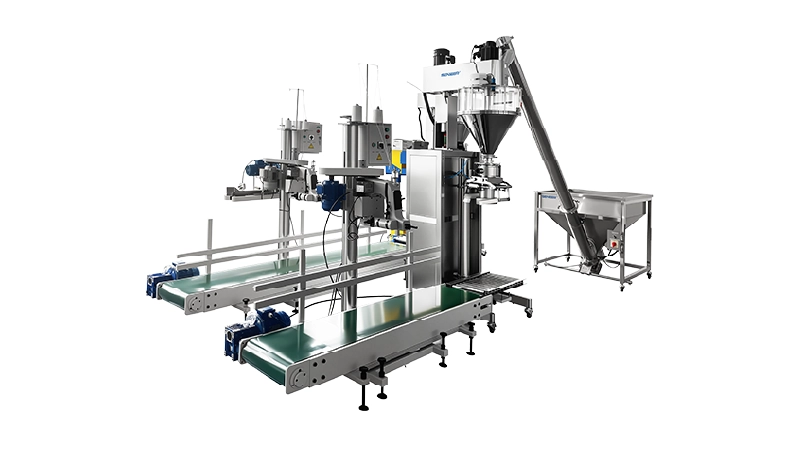Part 1 Drainage System Of Clean Room (Area)
The drainage system of the clean room (area) referred to in this article refers to the indoor drainage system.
The task of the indoor drainage system is to quickly discharge the sewage from washing and sanitary appliances and production equipment, as well as the rainwater and snow water falling on the roof, into the outdoor drainage pipes. Harmful gases, odors, and harmful insects enter the room, causing microbial pollution, and providing convenient conditions for the treatment and comprehensive utilization of outdoor sewage. Therefore, the drainage system of the clean room (area) is also extremely important.
There are 3 types of sewage generated by the pharmaceutical industry:
(1) Domestic sewage The sewage discharged from sanitary ware, hand washing facilities, shower facilities, etc.
(2) Production wastewater Sewage and wastewater generated during the production process, including equipment and container washing water, cooling water, etc.
(3) Rainwater includes roof rainwater and melted snow water.
The indoor drainage system of the pharmaceutical industry generally adopts a separate flow system, and domestic sewage, production wastewater and rainwater are respectively provided with pipes to be discharged. Domestic sewage and production wastewater should be pretreated before being discharged, and can only be discharged into the overall pipeline of the urban sewage treatment plant after reaching the interface index; or build a sewage treatment station, and can only be discharged into the urban municipal main pipe or water body after meeting the discharge standards stipulated by the state.
In addition to complying with my country’s water supply and drainage design, construction and acceptance specifications, the drainage system of pharmaceutical production enterprises must also abide by the relevant provisions of the “Specifications”. The measures taken are mainly as follows:
① Water buckets and floor drains should not be installed in class 100 clean rooms. Water buckets and floor drains should be avoided in class 10,000 clean rooms. In other levels of clean rooms, the number of water buckets and floor drains should be reduced to a minimum.
②Water bends or water sealing devices must be installed below the outlets of the equipment, cleaning appliances, and drainage equipment connected to the sewer pipes in the clean room.
③The floor drain installed in the clean room requires a material that is not easy to corrode and has a smooth inner surface, such as stainless steel; it is not easy to scale, and has a sealed cover that is easy to open; a water seal can prevent waste water and waste gas from flowing backward, and it is allowed to temporarily open the cover when flushing the floor. If necessary, it should be filled with disinfectant for regular disinfection and sterilization according to the product process requirements, so as to better prevent pollution. Now the country has developed a new type of special floor drain for the pharmaceutical industry. The sewer pipe must have a large enough pipe diameter and installation slope to make the water flow unimpeded.

④Auxiliary ventilation pipes or special ventilation pipes are installed on the drainage standpipes, so that the harmful gases emitted in the indoor and outdoor drainage pipes can be discharged into the atmosphere, and the water flow is smooth to prevent the water seal from being damaged.
⑤Steam condensate should be returned to the boiler room. If it is discharged directly, a separate pipeline should be installed to prevent the steam back pressure behind the steam trap from flushing residual steam and water to other rooms through the sewer and floor drain, causing pollution.
⑥Special pipelines should also be set up for the acid-base wastewater generated by the quality supervision department and production, and use PVC plastic pipes or ABS engineering plastic pipes to lead to acid-base treatment devices.
⑦ The main drainage pipe should not pass through rooms with high cleanliness requirements. The main drainage pipe should be laid as close to the pillars and corners as possible, and should be polished with steel wire mesh and cement.
⑧ It is best to use an induction type with a drying device for the sink faucet in the bathroom, especially in the sterile room, to avoid cross-contamination.
⑨There are two types of sinks in the washing room of the clean room: one is a stainless steel bucket; the other is a floor tank with a stainless steel grill on top. This form is better, especially suitable for cleaning large tools and equipment.
In short, the installation of buckets and sewers should be avoided as far as possible in the clean area, and the aseptic operation area should be absolutely avoided. If installation is required, the design should consider its location for easy maintenance and cleaning, so as to minimize microbial contamination.
However, as to whether floor drains can be installed under the laminar flow hood in the 100-level potting area of large infusion solutions, some companies have verified the environmental pollution risk of floor drains in clean areas. Because there is liquid in the large infusion filling area, the setting of the floor drain and the quality assurance of the clean area environment are a pair of contradictions – without a floor drain, it is difficult to clean; if the floor drain is installed or improperly constructed, it will easily cause pollution. They investigated the impact of the floor drain on the clean environment by means of suspended particle and microbial monitoring, and thus came to the following conclusions:
① The smoke test confirmed that the floor drain will not contaminate the working surface (conveyor belt) under laminar flow protection from below.
②Under dynamic production conditions, the suspended particles below the conveyor belt were slightly higher than the conventional monitoring points outside the conveyor belt, but there was no difference in the number of planktonic bacteria. After analysis, this was not caused by the floor drain.
③ One opinion holds that the cleanliness of the large infusion filling area is 10,000, the local cleanliness is 100, and the cleanliness of the 100-level laminar flow protection conveyor belt is 10,000. This is consistent with the actual test data. Large infusion filling machines are generally equipped with a laminar flow hood, and there is a drain pipe leading to the floor drain below the filling surface. The waste liquid pipeline connected to the filling machine in the clean area should be as short as possible, so the location of the floor drain It should not be too far away from the filling machine, it is not important whether it is set under the laminar flow hood or not. The results of the verification test show that as long as the waste liquid pipe is not in contact with the floor drain and is cleaned and disinfected regularly, the pollution of the floor drain to the infusion filling area can be completely controlled. However, in order to ensure that the floor drain does not pollute the clean environment, the area around the floor drain should be included in the regular monitoring plan.
Part2 Electricity And Lighting Of Clean Room (Area)
1 Electrical Design And Installation
The electrical design and installation of the clean room (area) must consider the flexibility of changes in processes, equipment and even products, facilitate maintenance, and maintain the integrity and ease of cleaning of the floor, walls, and chandeliers of the plant.
① The power supply line of the clean room (area) should be equipped with a cut-off device, and should be located in a place that is convenient for operation and management in the non-clean area.
② The fire-fighting power load in the clean room (area) should be powered by a dedicated line from the substation.
③ For the power distribution equipment in the clean room (area), small concealed electrical boxes and socket boxes that are not easy to accumulate dust, easy to wipe, and the shell is not easy to rust should be selected. The equipment with larger power should be directly powered by the power distribution room.
④ It is not suitable to directly install large-scale floor-mounted power distribution equipment in the clean room (area).
⑤ The power distribution circuit of the clean room (area) should be divided into regional facility power distribution circuits according to different air cleanliness levels. Equipment located in areas with different air cleanliness levels should generally not be powered by the same power distribution circuit.
⑥Each distribution line entering the clean room (area) should be equipped with a cut-off device, and it should be located in a place that is convenient for operation and management in the clean area. If the cutting device is located in a non-clean area, its operation shall be by remote control, and the remote control device shall be located in a clean area.
⑦ The electrical pipelines in the clean room (area) should be laid in the dark, and the pipes should be made of non-combustible materials.
⑧ The electrical pipeline nozzles in the clean room (area) and the joints between various electrical equipment installed on the wall and the wall should be reliably sealed.
2 Lighting Design And Installation
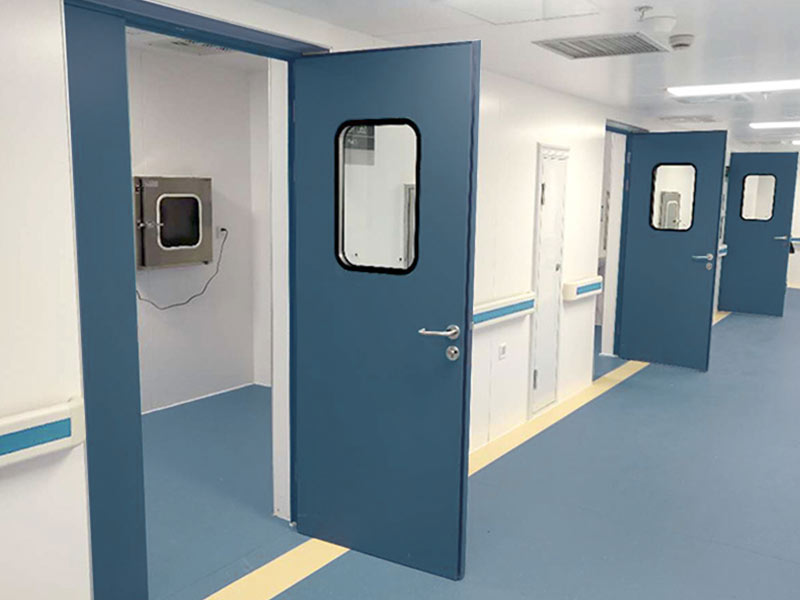
Pharmaceutical manufacturing enterprises have a considerable number of clean rooms (areas) in a windowless environment. They need artificial lighting. At the same time, due to the airtightness of the workshop, it is not conducive to fire protection, which increases the requirements for accident lighting. Compared with clean rooms with natural lighting, windowless clean rooms The advantages of having no window are: first, it is beneficial to maintain a stable indoor temperature, humidity and illuminance; second, it ensures the airtightness of the outer wall, which is conducive to ensuring the air cleanliness required by indoor production.
① The lighting of the clean workshop should be powered by the special line of the substation.
② Fluorescent lamps should be used as the lighting source in the clean room (area).
③Indoor lighting should provide sufficient illuminance value according to the requirements of different studios. The main working room should generally not be lower than 300Lx, and the auxiliary working room, corridor, airlock room, personnel purification room and material purification room can be lower than 300Lx, but should not be lower than 150Lx. Partial lighting can be added for parts with high contrast illumination requirements.
④ The illuminance uniformity of the general lighting in the clean room (area) should not be less than 0.7.
⑤In the clean room (area), lighting fixtures with simple external shapes, not easy to accumulate dust, and easy to wipe should be selected, and shed-type lighting should not be used.
⑥ The general lighting fixtures in the clean room (area) should be surface-mounted, but not suspended. When using ceiling installation, reliable sealing measures should be taken at the joint between the lamp and the ceiling. If it is necessary to use the embedded ceiling for concealed installation, the installation gap should be reliably sealed to prevent the unclean air in the ceiling from leaking into the room. The lamp structure must be easy to clean, easy to replace the lamp tube and repair under the ceiling.
⑦Accident lighting can be handled by the following methods:
♦ Set up a backup power supply, connected to all illuminators, and the backup power supply will be automatically connected when the power is off.
♦ Set up a special emergency lighting power supply and connect it to the special emergency lighting. At the same time, set sign lights at the corners of safety exits and evacuation passages, and set red emergency lights at special fire exits.
♦ An emergency light with a battery is installed, which is continuously charged by a normal power supply at ordinary times. In the event of an accident, the battery power supply is automatically connected. This light should be installed on the evacuation channel.
⑧ For clean rooms with explosion-proof requirements, the selection and installation of lighting fixtures should comply with relevant national regulations.
⑨UV germicidal lamps can be installed in the clean room (inside), but attention must be paid to the installation height, installation method and number of lamps.
♦ The wavelength of ultraviolet rays is 136-390nm, and 253.7nm has the strongest bactericidal power, but its penetrating power is weak, so it is only suitable for surface sterilization.
♦ The bactericidal power of ultraviolet lamps decreases with the increase of use time.
♦ The bactericidal effect of UV lamps varies with different strains, and the exposure to fungicides is 40 to 50 times greater than that of bacteria.
♦ Ultraviolet lamps are usually designed based on the relative humidity of 60%. When the indoor humidity increases, the irradiation amount should be increased accordingly.
Part3 Other Requirements
Due to the particularity of the purification workshop, it also brings new requirements to other aspects of the power facility. For example, in terms of automatic control, the clean room (area) must automatically control the indoor temperature, humidity and pressure due to air-conditioning purification; refrigeration stations, air compressor stations, pure water and automatic fire extinguishing facilities also require automatic control. In terms of weak electricity, the access of personnel in clean workshops is controlled, so communication facilities are required to be more complete, and the requirements for alarm and fire protection are also higher than those of ordinary workshops. In addition, the lines have requirements for concealed laying.
① The clean room (area) should be equipped with a communication device to communicate with the outside world, especially if the number of people in the sterile room is small, and it is inconvenient to come out wearing special sterile clothing, it is best to install a sterile walkie-talkie or telephone.
② A fire alarm system should be installed in the clean room (area), and the fire alarm system should meet the requirements of the “Code for Design of Fire Alarm System”. Alarms should be located where there are people on duty.
③When there is a risk of fire, there should be a device that can send an alarm signal to the relevant department and cut off the power supply of the fan.
④ When flammable and explosive media are used in the clean room (area), an alarm device should be installed indoors.
⑤ All electrical equipment and instruments in the explosion-proof clean room (area) should be explosion-proof, including vacuum cleaners, balances, lamps, electric heaters and even computer printers. To deal with static electricity, in addition to using conductive ground drainage for the floor, the equipment must also have a good grounding device (direct grounding or indirect grounding). The total leakage resistance between the static conductor and the earth should be greater than 106 ohms.






