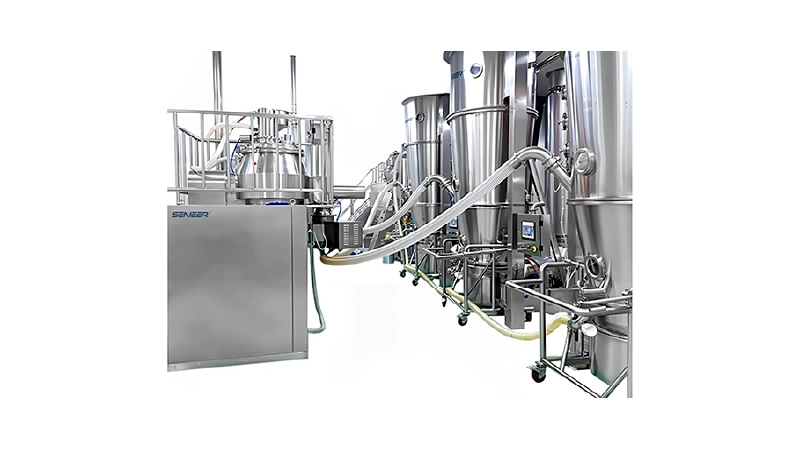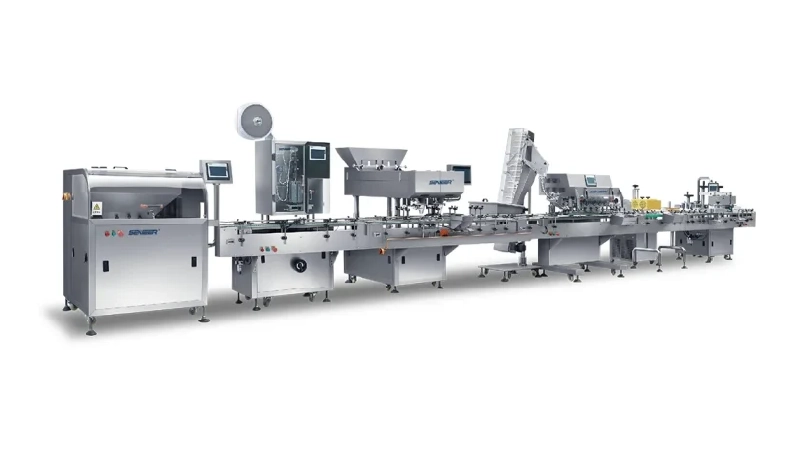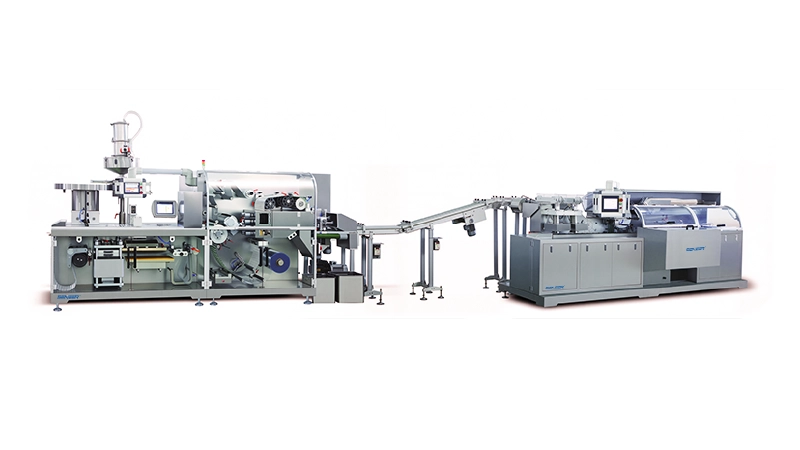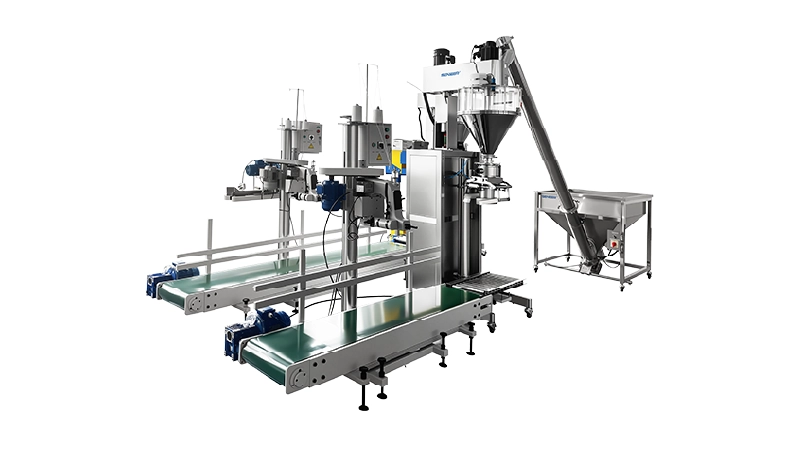Combined with the production characteristics and design points of the chemical raw material medicine workshop, the overall layout, plane layout and steel platform layout of the chemical raw material medicine workshop are analyzed, and the problems that need attention in the design of the chemical raw material medicine workshop are summarized.
Part 1 Production Characteristics And Design Points Of API Workshop
During the design process of the API workshop, it is necessary to centrally set up flammable and explosive areas, and isolate this area from other areas with explosion-proof walls, and set up a good ventilation/exhaust system and electrical alarm system in this area; for For the reaction kettle in the raw material drug production workshop, regardless of whether the reaction itself needs reflux, as long as the reaction requires high temperature heating or a large amount of heat will be released during the reaction, the design of the condensation reflux system should be considered in the design; for the reaction kettle with high pressure safety hazards Or gas cylinders, safety valve overpressure relief measures should be taken to meet production safety requirements. In addition, GMP requirements for the reaction area for the synthesis of APIs should also be considered. For example: in the synthesis reaction area of raw materials, relatively independent raw and auxiliary materials (or chemical raw materials) storage areas, dry storage areas for reaction intermediates, etc. should be set up to avoid cross-contamination of materials.
All in all, chemical raw materials are both drugs and chemical products, and they need to meet the design requirements of both. It is not only necessary to ensure the safety of personnel and production, reduce the risk of environmental pollution, but also meet the requirements of GMP. The finishing bag area meets the corresponding cleanliness level requirements, while reducing the risk of cross-contamination in each area.
Part 2 Workshop Process Layout
2.1 Overall Layout Analysis
Generally speaking, the crude product synthesis area of the API workshop has more production steps, more complex process pipelines, more types and amounts of organic solvents used, and longer working hours; while the refining area generally only has one process step—recrystallization For the reaction, the amount of solvent used is small, and the working time is also short, so it is possible to design a class A plant specially used for crude product synthesis, and set the recovery tower and vacuum pump for solvent recovery in the class A plant. The refining area can be designed in the explosion-proof area of a Class C factory building, and the public engineering rooms such as power distribution, water production, refrigeration, air compressor, and air conditioner are arranged in it, and the pipelines are introduced into the Class A factory building through the pipe gallery, which can effectively solve the problem. The explosion-proof problem of public engineering equipment saves the cost of purchasing explosion-proof motors. At the same time, the other areas of the Class C plant are designed for the pilot test or the production of downstream preparations of raw materials, making full use of the plant area and reducing the transportation routes of raw materials. It should be noted that the distance between the two workshops should not be less than 12 m (the building grade is above grade II), and the area of the explosion-proof zone of the refining workshop should not exceed 5% of the fire compartment.
2.2 Plane Layout Analysis
The layout of the raw material drug synthesis workshop is generally the auxiliary area on both sides of the workshop, and the explosion-proof production area in the middle. The production line is divided into areas by corridors and steel platforms. Generally, the vacuum pump room and drying area are set on both sides. These two areas are relatively independent, which can facilitate other areas to be arranged in a relatively regular area, and is also conducive to subsequent installation, construction, and operation.

The refining workshop is generally divided into a pre-processing area and a refining area. The pre-processing area should be located in the middle of the two refining areas, and the two refining areas share a pre-processing area. The length of the road design can effectively save personnel costs and energy costs. Take the refining area on the right as an example. After the material is dissolved in the pre-treatment area, it is poured into the steel platform in the refining area through the pipeline for recrystallization. After crystallization, filtration, and drying, the product is transported to the weighing area through explosion-proof buffer. After weighing, the product is packed and shipped out of the refining area through the transfer window. The two refining rooms designed can effectively realize the staggered production of different types of products and improve the efficiency of the workshop.
2.3 Steel Platform Layout Analysis
Metering tanks are mainly arranged on the steel platform on the uppermost layer, and the solvent is added to the reaction kettles on the lower floor through vertical gravity, and the reaction kettles are mainly arranged on the steel platform on the middle layer, and these reactors are placed in parallel. In order to facilitate maintenance, the distance between the two reactors should not be less than 0.8 m. Considering the convenience of the flow of people and the fact that some small sanitary pumps or condensers may be installed between the reactors, the reaction The horizontal distance of the kettle is increased to not less than 1.5 m to reserve a place for placing small equipment; the vertical distance is increased to 2.5 m to facilitate the flow of people and ensure sufficient operating space for personnel.
Generally, when the volume of the reactor does not exceed 100 L, the steel platform of the first layer should be set to 3 m, and the height of the steel platform of the second layer should be set to 6 m to meet the requirements; if the volume of the reactor exceeds 500 L, the first layer The steel platform should be set at a height of about 5 m, and a partial steel platform should be set on the first layer of steel platform to ensure that there is at least a 30 cm height difference between the discharge port of the metering tank and the feed port of the reactor. To sum up, the height of the raw material drug synthesis workshop should generally be set at 9-10 m.
Part 3 Epilogue
The author summed up years of experience in the design of raw material pharmaceutical plants, analyzed the main problems encountered in the design, and summarized the following points:
(1) The plant layout should be safe and reasonable, in line with GMP requirements. The potential safety hazards in the production of raw materials mainly exist in explosion-proof and venting and the leakage and diffusion of toxic substances. Under the premise of safe production, the layout of each production unit in the plant should meet the requirements of the 2010 version of GMP and the “Code for Design of Clean Plants in the Pharmaceutical Industry”.
Due to the stricter existing regulations, there are relatively high restrictions on the entry and exit of personnel and materials in the non-explosion-proof and explosion-proof areas of the production area in Class A workshops, which makes the personnel flow settings in the workshop very chaotic. Therefore, the layout provided in this article can be used The idea is to move the refining area to a Class C factory building, so that the workshop only carries out the synthesis process of materials, and all the production areas are explosion-proof areas. This layout method can better meet the “Code for Fire Protection Design of Buildings”, the 2010 version of GMP and the “Pharmaceutical Relevant requirements of “Code for Design of Industrial Clean Workshop”.
(2) The plant layout needs to consider safety issues, and the process equipment layout also needs to consider production safety. Many of the production equipment of chemical raw materials are non-standard equipment. Firstly, it is necessary to determine the material balance and process flow to find out which equipment needs high temperature and high pressure, and which equipment has toxic or corrosive substances in raw materials, products or by-products. Then, in the design, it is necessary to communicate with the equipment manufacturer in accordance with the relevant requirements on the selection and material of these equipment. At the same time, some public engineering equipment needs to be treated with explosion-proof and anti-corrosion treatment. Process designers should discuss the process flow with public engineering designers and equipment manufacturers in a timely manner, and determine whether to use explosion-proof or acid-resistant equipment for public engineering equipment to improve production safety.
Because explosion-proof equipment is more expensive, if the factory area is sufficient, the equipment that does not directly contact with materials should be placed in the Class C workshop as much as possible, which can greatly reduce the equipment cost.
(3) Reasonably arrange process equipment and pipelines. Due to the long process flow of the raw material drug workshop, and some process equipment need to be reused in one process flow, the arrangement of process equipment is extremely important. Reasonable arrangement of process equipment can make the process pipeline easy to operate, clean separately, and the route is reasonable and the shortest Purpose. When designing, it is necessary to fully consider the arrangement of process equipment, and to optimize the arrangement of process pipelines through the design principles of parallel laying, straight lines, less turns, and less intersections.










