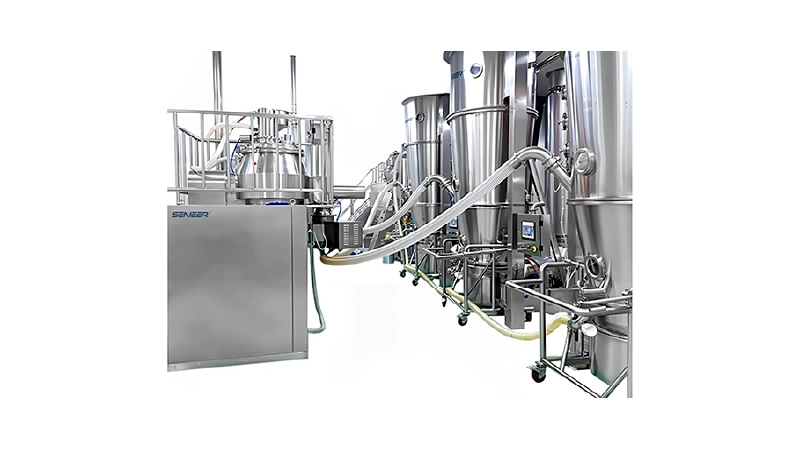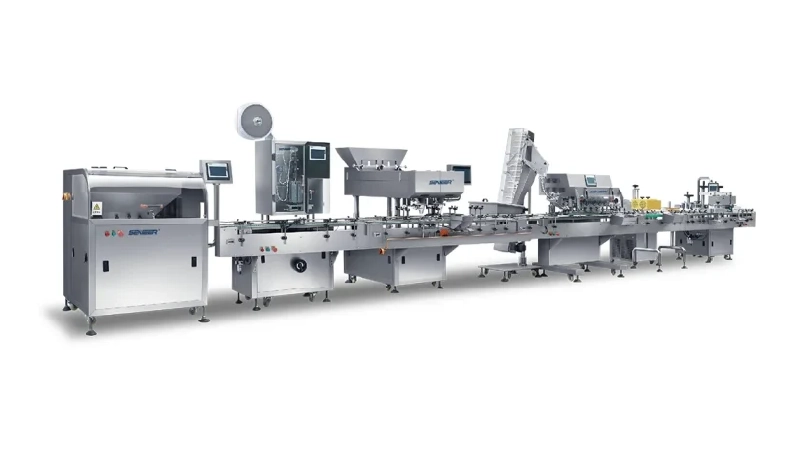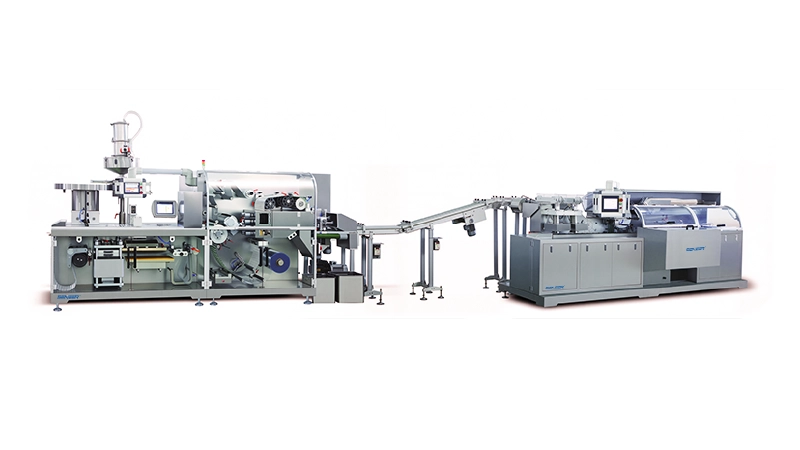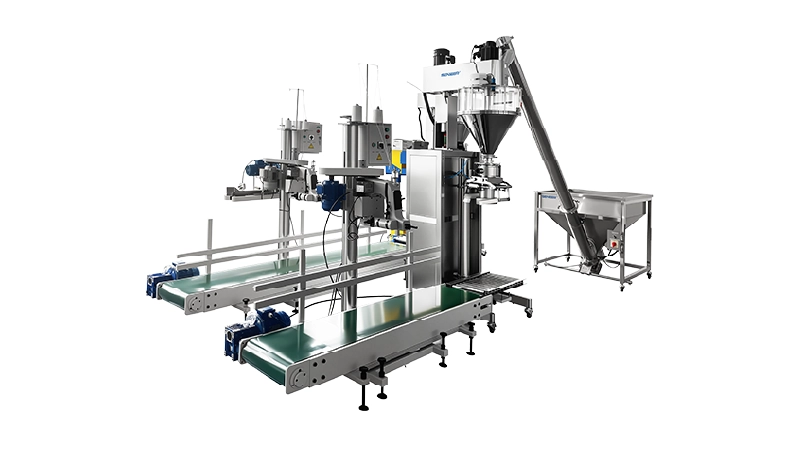The application of biological clean rooms is becoming more and more extensive, and they are currently concentrated in hospital operating rooms and wards, pharmaceutical factories, biosafety laboratories, animal rooms, etc. The same level of clean room, due to different application areas, the requirements are also very different, the author tested a number of biological clean rooms, there are a variety of different problems, many are due to the lack of understanding of the characteristics and requirements of various biological clean rooms.
First of all, different types of biological clean rooms must follow the corresponding specifications, and it is impossible to design and construct without understanding these specifications.
Understanding the different requirements of different biological clean rooms, the following is a few problems encountered in the design and construction of biological clean rooms.
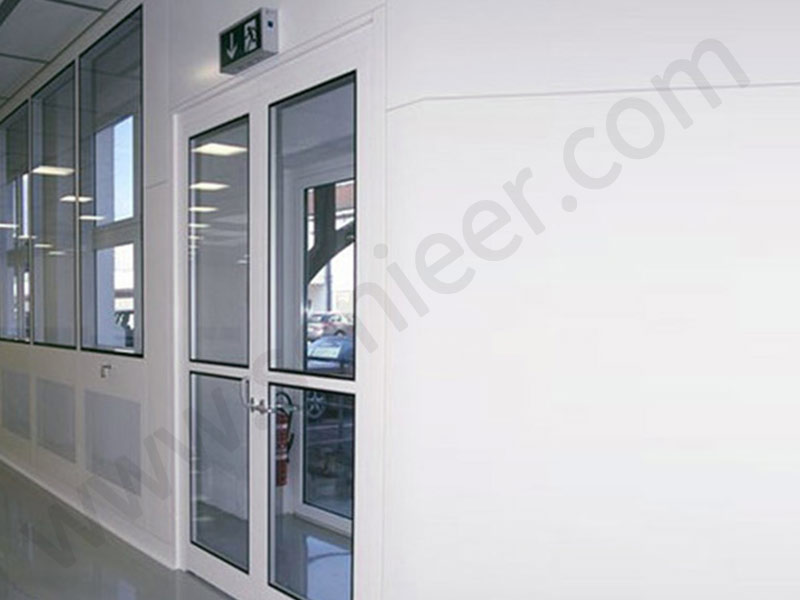
1 Floor Plan
This problem is particularly prominent in the graphic design of the clean plant and biosafety laboratory of the pharmaceutical factory, and the main problem is that the plane is too complex. Indeed, in the graphic design of the pharmaceutical factory, we should try to ensure that the clean area is not polluted, so that it is reasonably partitioned, the clean and polluted are separated, and the flow of people and logistics is obvious, but it must avoid overcorrection. Due to the lack of professional knowledge and insufficient understanding of the principles and characteristics of the clean room when formulating acceptance standards, some industry authorities often mystify and complicate the clean room, so the layout of the clean room is too harsh, causing a lot of unnecessary trouble. This problem is particularly pronounced in the setting of the buffer chamber. For example, the process of entering the clean plant of a pharmaceutical factory is as follows: shoe change, one change, buffer, two changes, hand washing, disinfection, buffering, clean corridor, three changes, buffer or hand elimination, high-level clean room of poison, so that the staff need to enter and exit 9 rooms and open and close 18 doors before entering the high-level clean room, the complexity can be imagined. In addition, many pharmaceutical factories due to small scale and small investment, the plant is very compact, so that the area of each auxiliary room is only a few square meters, or even only 2 square meters, so the staff in the room that can hardly accommodate 2 people at the same time, constantly open the door, turn around, close the door, so that almost dizzy. Strict requirements are a good thing, but if overcorrection will be counterproductive, many workers in order to facilitate access, often many doors are not closed, many rooms are useless. Merging rooms that can be merged and canceling rooms that are not necessary is the solution to this problem. For example, hand washing and disinfection can be used as a buffer room, and for low-level clean rooms, such as between 10,000-level and 100,000-level clean rooms, it is not necessary to set up a buffer room, and in some occasions, the setting of the three changes can also be considered. The setting of the buffer room is mainly through the opening of the two doors when the airlock is isolated, if strict management, some auxiliary rooms such as the second more, etc., can fully play a buffer role.
In addition, there is no need to set buffers in 100,000-level and 10,000-level rooms. The dust concentration of the air in the 100,000-level room and the 10,000-level room is not 10 times different than some non-professionals think, and the door will be polluted as soon as it is opened. In fact, the two are similar, for example, in the veterinary drug GMP (2002), the minimum number of ventilation times in a 100,000-level room is 15 times/h, and the minimum number of ventilation times in a 10,000-level room is 20 times/h, which is similar, and because the room volume is generally small, for example, for a room of 4m², the number of air changes of 5 times/h is only about 50m³/h, and the 50m³ The air supply volume of /h is difficult to adjust, in addition, regardless of the design and construction, there should be a certain margin appropriately. Therefore, from the perspective of several pharmaceutical factories detected by the author, in some small rooms on the route of personnel in and out, in addition to the difference in nominal cleanliness levels, there is no difference between the number of air changes and the dust concentration of the air. Sometimes the dust concentration of the so-called 100,000-level room is even lower than that of the 10,000-level room. The above point of view proves that the acceptance criteria cannot be formulated with subjective consciousness, and the problem should be fully considered from a practical point of view. Streamlining the plane does not affect the actual function, and can make personnel access convenient and simple, save project costs, expand the effective use area, why not enjoy it. The same problem also appears in the construction of the three-level biosafety laboratory, in addition to the industry authorities require a lot of buffers, but also require that the flow of people, logistics, cleanliness, and dirt take different routes and are completely separated, but in fact it is impossible and unnecessary.
Some policy makers, in order to emphasize the degree of attention or cater to some needs, put forward the statement that “biosecurity is not emphasized too much”, which is irresponsible, and for engineers and technicians, everything must be based on reality, and everything must be measured. As long as it can fully meet the security needs, the layers of increase is a manifestation of lack of professional knowledge and lack of self-confidence.
Since SARS put forward the P3 laboratory to set up “three areas and two slow” (that is, the laboratory is divided into clean areas, semi-polluted areas and polluted areas, buffers must be set between different areas) requirements to be discussed, from some foreign data can also be seen that the biosafety laboratory plane in some developed countries is much simpler than ours, and some laboratories with low risk are sufficient to set “two districts and one slow”.
In fact, because the biosafety laboratory has extremely strict requirements for pressure difference, “three districts and two slows” often require 6 or 7 floors of rooms, layer by layer of negative pressure, and it is strictly guaranteed, whether from the design, construction and self-control, it is extremely difficult to guarantee. Therefore, it is still necessary to start from reality and make the biosafety laboratory truly safe, practical, economical and feasible.
A prominent problem in the construction of biological clean rooms is the use of rounded arc angles.

Biological clean room is mainly to control bacteria and other microorganisms as the fundamental purpose, and microorganisms are very easy to breed in some corners, so the biological clean room should be easy to clean, minimize dead corners, so in JGJ 71-90 “clean room construction and acceptance specifications” Article 2.3.8 stipulates: the skirting board part of the construction should be flush with the wall or slightly indented 2 to 3mm.
When the skirting board and the ground material are the same, they can be made into small rounded corners, and the corner radius R should be greater than or equal to 50mm; When the skirting board is different from the ground material, the elastic material is applied to fix it. Except for the requirement that the intersection between the ground and the wall can be filleted, there is no provision for other parts. Now the common practice is to add aluminum alloy fillets to all the angles, due to the rough production, so that many of the engineering rounded corners flow in the form, and even the effect is counterproductive. For the rounded corners between the walls, between the walls and the ceiling, which originally did not play a very large role, it has now become a “fig leaf” for the construction unit to cover up the rough angles.
For the intersection of the wall and the ground, it is actually very critical, but it often becomes a place for hiding dirt and soil and breeding bacteria. The reason is that: because the arc angle has thickness, in the round corner and the two corners of the plate wall and the ground, two small seams will be formed, due to the uneven ground and the plate wall, there are often many gaps in the seams, many construction units cut corners, there is no glue seal, and some even if the glue is beaten, there will be cracking. Therefore, the original purpose was to eliminate the blind spots of hygiene, but the actual situation has added a lot of hidden dangers.
This situation is not obvious in normal times, in the clean room for sanitary cleaning will be exposed, once there is water on the ground, water will seep into the next room through the gap, the corners are often full of water stains, becoming an excellent place for bacteria to breed. The root cause of this situation is that the provisions of the norm are not really understood, but only formalities.
For the construction of China’s biological clean room, we can no longer only be satisfied with the level of solving the “have or not”, we must improve the level, so that it is truly practical, rather than coping with the certification work, not only to build, but also must be built.
2 Recommended Practices
1) After installing the fillet, lay a certain thickness of the artesian floor to completely eliminate the ground seams;
2) After the fillet is installed, the integral coil floor is laid, and then the coil is laid along the fillet to the siding, so that the fillet and the ground become one.
3) The use of building materials (such as rubber sand) masonry circular wall plate base, the base and the ground to do the same treatment, such as brush paint, etc., so that the ground and the base become one, and the base as a skirting part of the wall flush or below the wall. As a clean room floor, cast-in-place terrazzo has the characteristics of wear resistance, integrity, corrosion resistance, brush resistance and low cost, which is completely acceptable in low-level clean rooms.
However, some projects using terrazzo ground have problems: the dust concentration in the air remains high, especially the large particles ≥ 5 μm are seriously exceeded, excluding the possibility of filter leakage, and the root cause is found to be on the ground with terrazzo. Ash falls in many places, and you can even scratch the powder with your fingernails.
The reason for this problem is that the cement label is not enough. Article 2.2.2 of the JGJ 71-90 Code for The Construction and Acceptance of Clean Rooms provides for the grounding practices in clean rooms as follows:
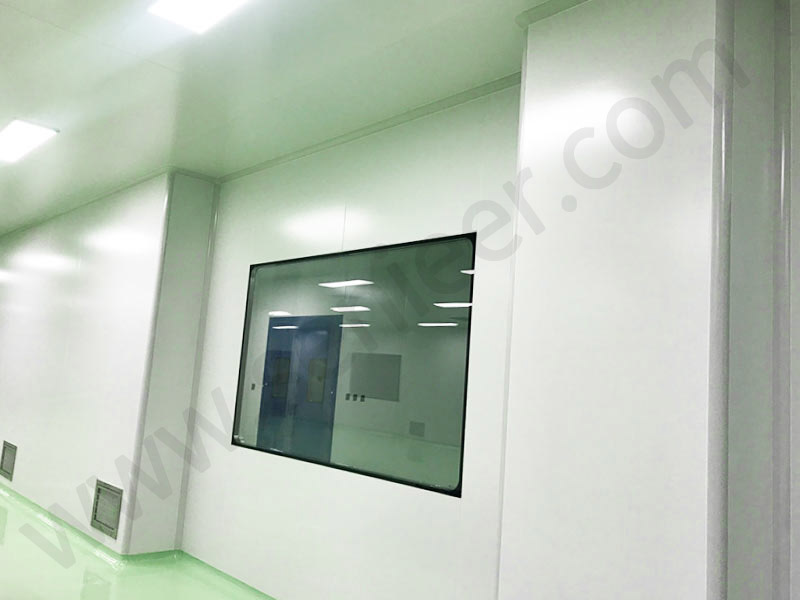
The cement label of the ground cement mortar base of the cleanroom coating shall not be less than 425; The terrazzo floor should be poured in situ, the diameter of the small stones used is 6 to 15mm, and after the terrazzo is finely ground, it should be coated with non-volatile face protection materials. Some certifiers believe that the view that terrazzo ground is not feasible is one-sided, as long as it complies with the specifications, cast-in-place terrazzo can be a good and inexpensive ground material. Some construction units cut corners, using low-grade cement, glass inserts, and the surface does not do any treatment.
Therefore, the majority of construction units and design units are reminded to pay attention to this problem and do a good job in quality. There are still many characteristics of biological clean rooms, and there are many problems in actual projects, and only by fully understanding the different requirements and characteristics of different types of clean rooms and being familiar with the provisions of the specifications can we truly build a biological clean room.






