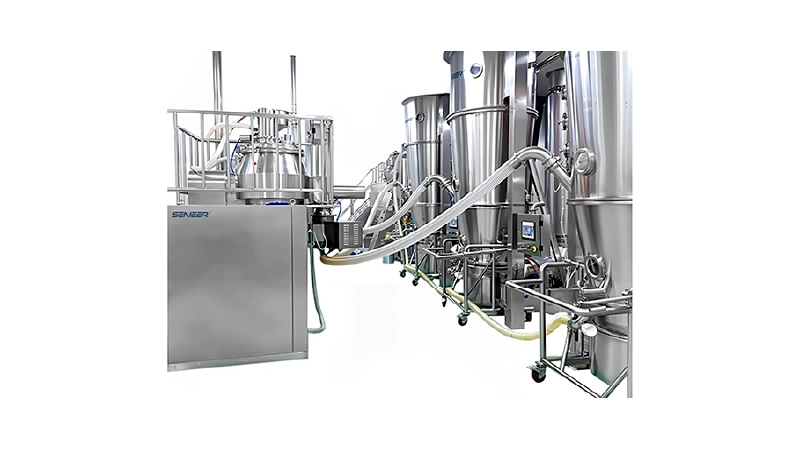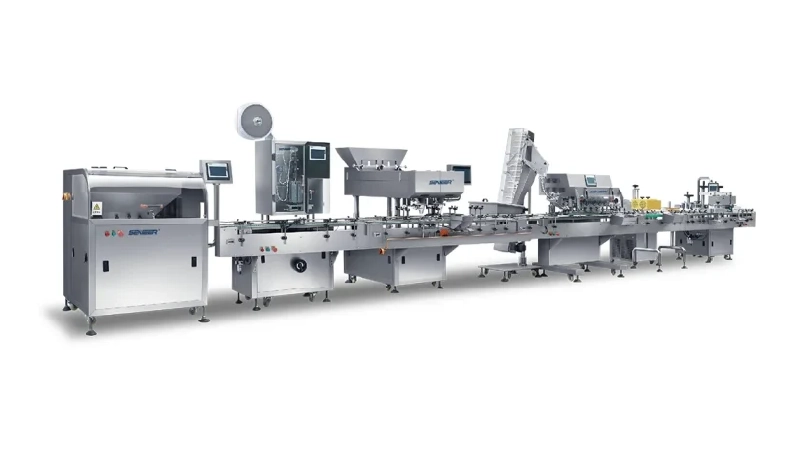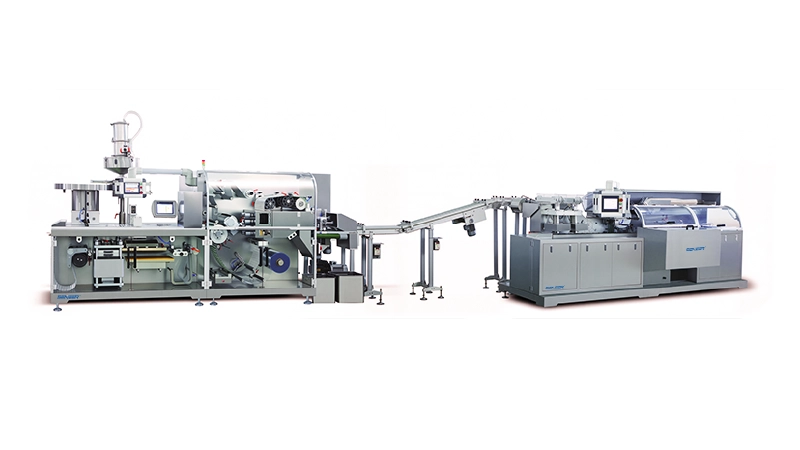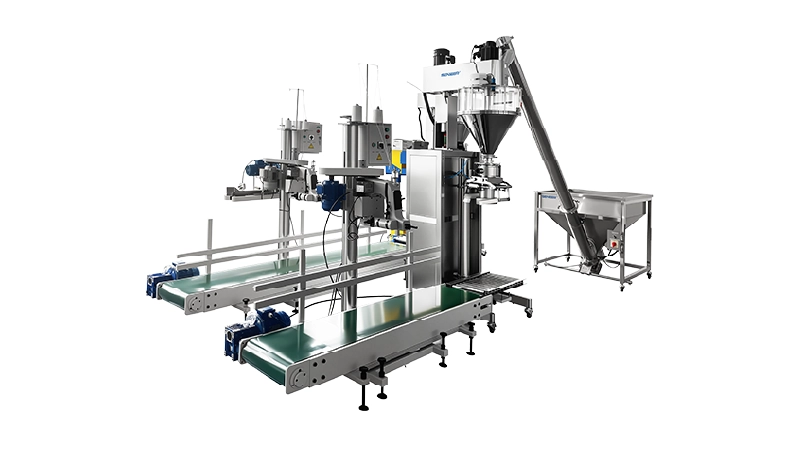The design of cleanroom doors, glass and walls has an important impact on the design of cleanroom ceilings. Before implementing a renovation or new construction project, all planning issues must be carefully addressed and clarified individually in close cooperation with the client. In addition, issues related to the installation of the suspended ceiling area should be coordinated as early as possible in the design plan, such as the lighting fixtures used, ceiling installation and air outlets.
01 Ceiling Systems And Their Applications
In clean room ceiling systems, there are essential differences between grid ceilings, clamp ceilings and panel ceilings. These are typically used in ISO Class 8 clean rooms. For smaller cleanroom areas, consider using drywall construction options or other cleanroom-friendly painting methods. As with wall systems, the key is to ensure tightness by minimizing joints.
Clean room panel design is similar to the design of wall panel systems. Suppliers can now offer suspended walk-in ceilings with spans up to 6m, minimizing the number of joints. With integrated profiles, even large-sized elements can be easily attached to the ceiling shell or steel structure. Therefore, light fixtures and sockets can be easily installed before final installation. However, this design is less adaptable and more expensive to retrofit than other systems.
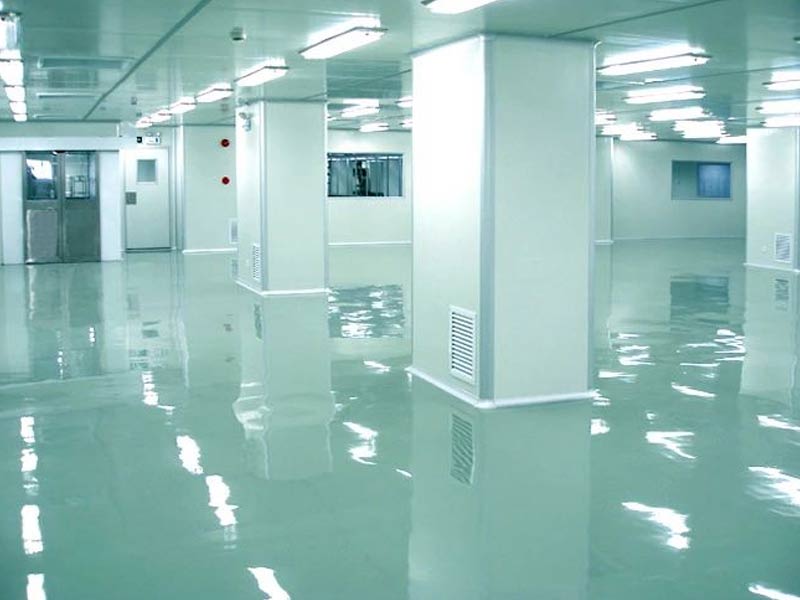
Whether the ceiling is walkable is also an important consideration during design. Both panel ceilings and grid ceilings can be designed as walk-in ceilings upon request. This eliminates the need for additional aisles and other structures. However, it is important to note that all systems have a limited load capacity and this design is primarily for maintenance and not to accommodate pipe supports or other loads in the suspended ceiling area.
02 System-Dependent Design Options
Grid ceilings generally consist of a specific flexible grid system and extruded profiles provided by the manufacturer. Depending on the manufacturer, the width of the grid pattern is also available in a variety of sizes. Therefore, devices such as pressure sensors with a width greater than 80mm can also be integrated well. This kind of ceiling usually adopts some fixed dimensions, such as 625× 625mm. Clean room lights and air outlets can be mounted on it without the need for additional connectors. Of course, there are many other special size ceilings available on the market.
Clamp ceilings are suspended metal ceilings that are not accessible. Like other systems, the luminaires and air outlets can be integrated almost flush into the system. The tightness of the ceiling is crucial. Similar to cleanroom walls, joints in ceilings can be sealed with suitable silicone. Clamp ceilings are generally not siliconized as they are only suitable for use in lower level cleanrooms. In addition to siliconization, you can also choose to use dry sealing.
If these sealing methods are to be used, some matters must be agreed upon with the customer in advance. For example, with siliconization, the clean room ceiling must be opened at regular intervals and the silicone seals must be replaced. Dry seals, on the other hand, do not need to be replaced when the ceiling is opened because they are laid above the joints. But dry sealing also has disadvantages: a higher leakage rate and the possibility of small cracks due to design factors.
03 Close Coordination During The Design Phase
During the cleanroom design process, close coordination is required between the designer and the client. Rebuilding a factory will be more restricted by building conditions than building a new one. Space requirements and headroom are typically determined by the client and their project requirements.
Since the spatial conditions and equipment dimensions of a cleanroom are determined by the process, the cleanroom designer has little intervention in this area. However, there are some influencing variables in the determined architecture, such as container dimensions or the installation of lifting columns. In some cases, so-called ceiling domes can be used to effectively reduce the actual cleanroom volume. The larger the clean room, the higher the requirements for air management, and the operating costs will increase accordingly.
In the preliminary planning of the new building, a very important part was the external height of the individual floors. Typically, determining whether a ventilation system is sufficiently tight can only be determined during the construction phase of a cleanroom and during the installation of fixtures such as ducts, ventilation ducts, and sprinkler lines. The installation of all the devices is a big project. For this purpose, the installation density and size of important installations such as ventilation ducts or light fixtures must be accurately estimated in advance.
Providing convenient maintenance options at all required locations is a must and should be considered and planned accordingly for space, especially when it comes to safety-related components such as sprinkler lines. Their degree of integration cannot be underestimated. Depending on the project, these maintenance options are sometimes integral and often even mandated by the insurance company. In particular, the installation of fire-fighting equipment must comply with strict regulations and cannot be laid randomly. If both the ventilation system and the clean room have to be sprinklered, the space and installation expenditure will increase significantly in all areas.
04 Correct Integration: Installation On Cleanroom Ceiling
A variety of devices can be installed on the ceiling of a clean room. All units must be integrated accordingly to meet the respective cleanroom class. Common devices include: lamps, air inlets and outlets, fan filter units, sensors such as temperature sensors, pressure or humidity sensors, emergency exit signs, smoke detectors, sprinklers, Wi-Fi antennas, etc.
When installing these devices, special attention should be paid to the requirement of keeping the surface in the clean room flat and smooth. This is less of a problem for light fixtures and ventilation outlets, as most cleanroom manufacturers provide corresponding recessed components for ceiling systems.
Cleanroom designers can also adapt fixtures and sockets from other suppliers to the cleanroom by adapting the ceiling system. As far as possible, the sensors should be installed in grid-like profiles so that the ceiling elements have complete freedom. Many suppliers can do this.
Another option is to integrate the fixtures into the ceiling panels. Of course, this limits the freedom of the ceiling construction drawing, as not all sensors can be mounted flush. But there is a wide variety of cleanroom-friendly sensors and other suitable components available on the market. Especially for sprinklers, there are great special solutions for cleanroom use, such as sprinklers that automatically extend and retract in the event of a fire. Cleanroom light fixtures can be changed from below or above. When performed from below, defective luminaire modules can be easily replaced without affecting the cleanroom status, which is a great advantage. This method also works when access from above is difficult or impossible due to limited space.
Cleanroom requirements should also be considered in lighting planning. The client should be involved from the beginning in order to jointly find the best solution for the construction project. All parts must be closely coordinated and ideally all planning services should be performed by one company.






